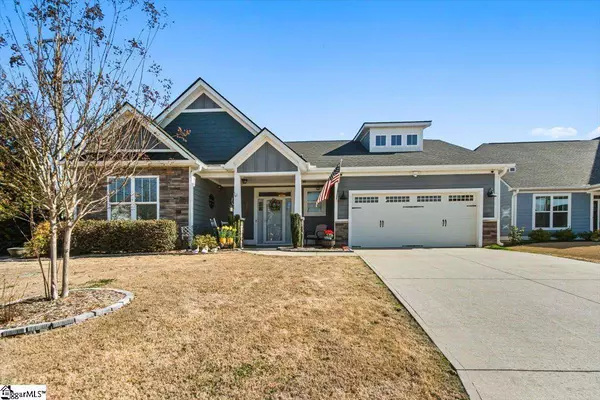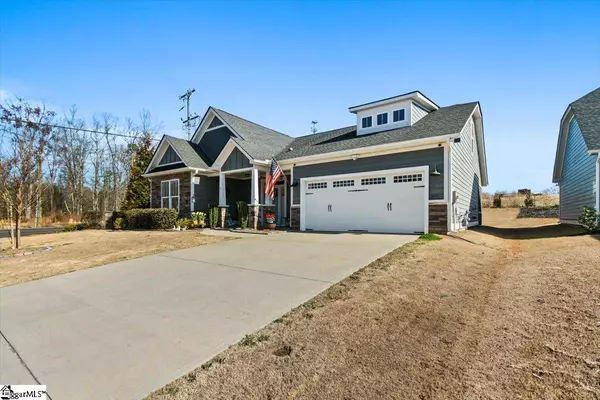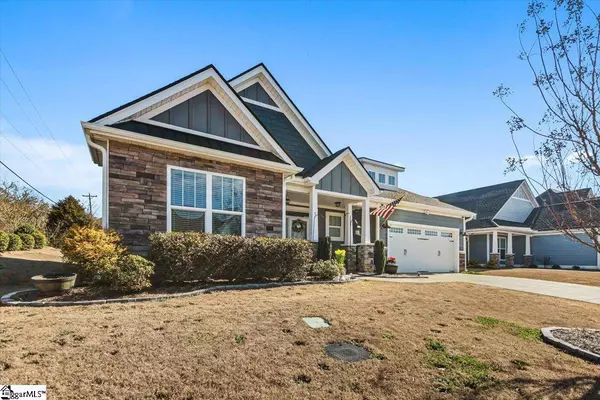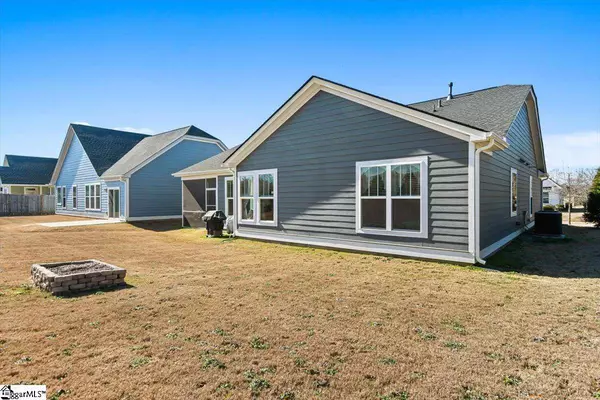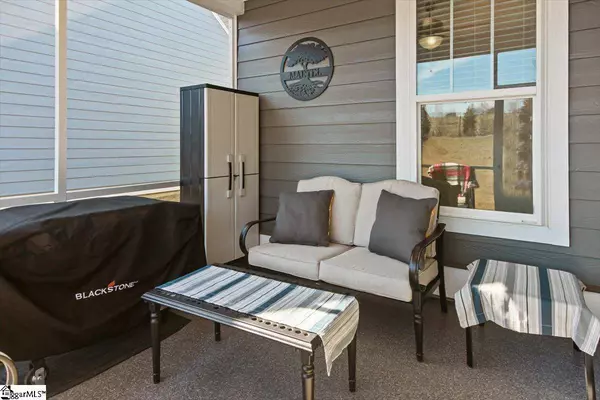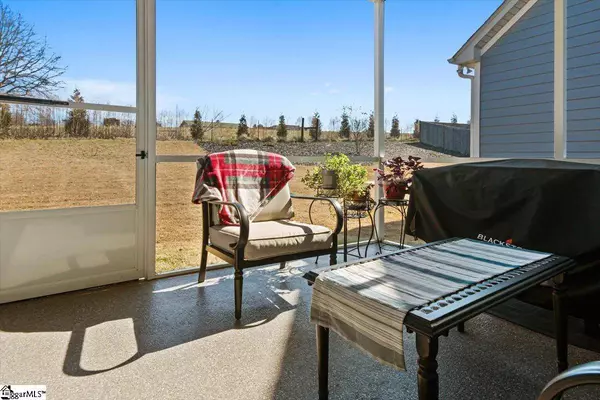
GALLERY
PROPERTY DETAIL
Key Details
Sold Price $425,000
Property Type Single Family Home
Sub Type Single Family Residence
Listing Status Sold
Purchase Type For Sale
Approx. Sqft 2200-2399
Square Footage 2, 267 sqft
Price per Sqft $187
Subdivision Lincoln Park
MLS Listing ID 1519707
Sold Date 03/28/24
Style Ranch, Craftsman
Bedrooms 4
Full Baths 2
HOA Fees $35/ann
HOA Y/N yes
Year Built 2018
Annual Tax Amount $2,778
Lot Size 0.260 Acres
Lot Dimensions 66 x 128 x 84 x 106 x 30
Property Sub-Type Single Family Residence
Location
State SC
County Greenville
Area 013
Rooms
Basement None
Building
Lot Description 1/2 Acre or Less, Corner Lot, Sidewalk, Sloped, Few Trees, Sprklr In Grnd-Full Yard
Story 1
Foundation Slab
Builder Name SK Builders
Sewer Public Sewer
Water Public, Blue Ridge Rural Water
Architectural Style Ranch, Craftsman
Interior
Interior Features High Ceilings, Ceiling Fan(s), Ceiling Cathedral/Vaulted, Tray Ceiling(s), Granite Counters, Countertops-Solid Surface, Open Floorplan, Walk-In Closet(s), Pantry
Heating Natural Gas
Cooling Central Air
Flooring Carpet, Ceramic Tile, Laminate, Vinyl
Fireplaces Number 1
Fireplaces Type Gas Log, Ventless
Fireplace Yes
Appliance Cooktop, Dishwasher, Disposal, Self Cleaning Oven, Refrigerator, Range, Microwave, Gas Water Heater
Laundry 1st Floor, Electric Dryer Hookup, Laundry Room
Exterior
Parking Features Attached, Paved, Garage Door Opener
Garage Spaces 2.0
Community Features Pool, Sidewalks
Utilities Available Underground Utilities, Cable Available
Roof Type Architectural
Garage Yes
Schools
Elementary Schools Crestview
Middle Schools Greer
High Schools Greer
Others
HOA Fee Include Pool
CONTACT


