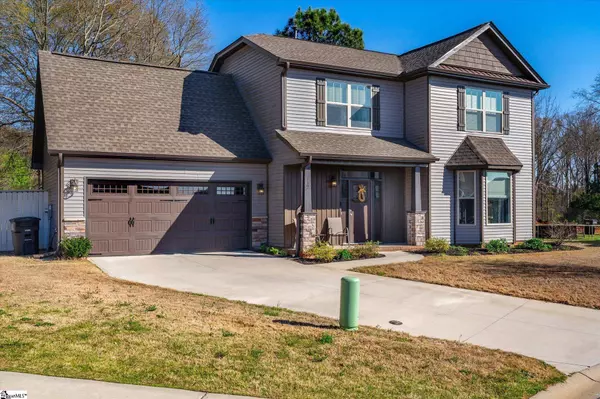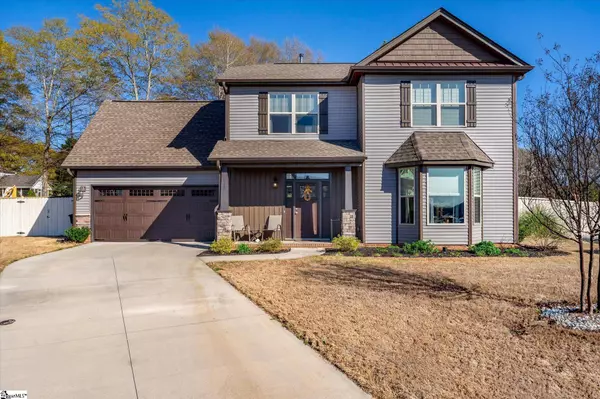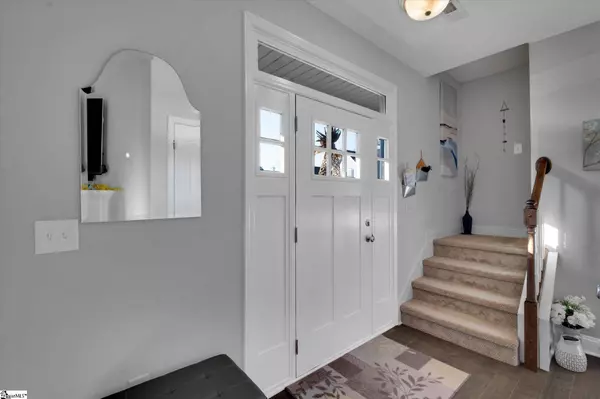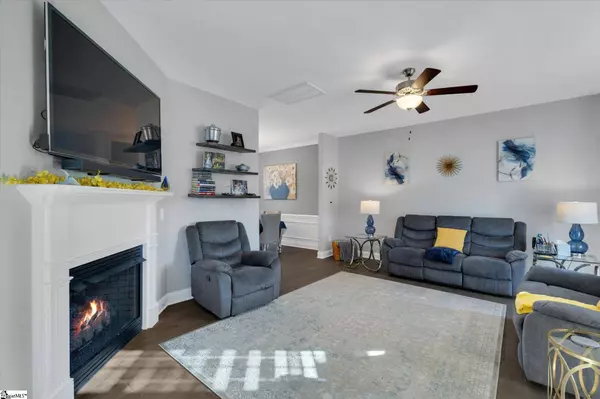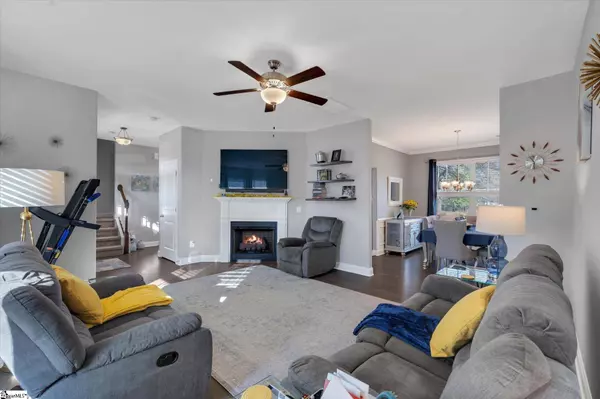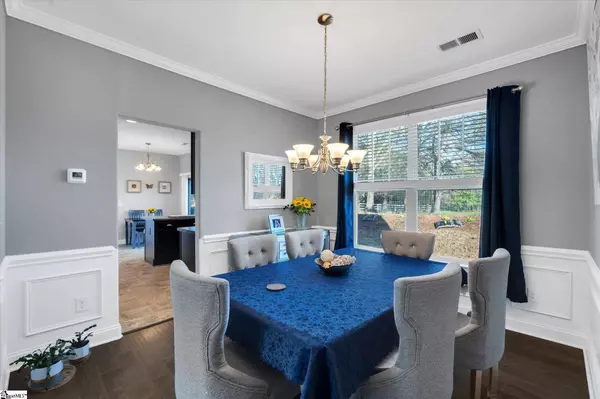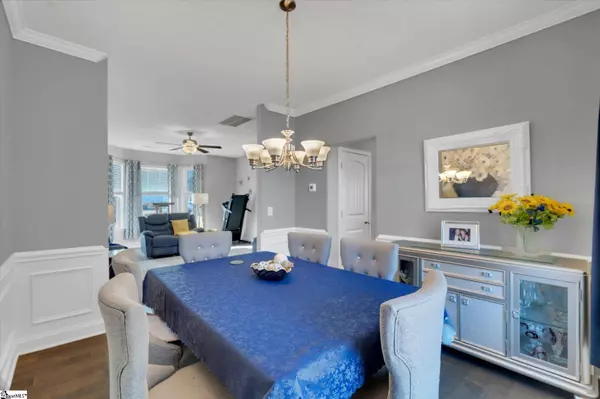
GALLERY
PROPERTY DETAIL
Key Details
Sold Price $318,0003.3%
Property Type Single Family Home
Sub Type Single Family Residence
Listing Status Sold
Purchase Type For Sale
Approx. Sqft 1800-1999
Square Footage 1, 892 sqft
Price per Sqft $168
Subdivision The Oaks At Shiloh Creek
MLS Listing ID 1523084
Sold Date 05/28/24
Style Craftsman
Bedrooms 3
Full Baths 2
Half Baths 1
HOA Fees $19/ann
HOA Y/N yes
Year Built 2020
Annual Tax Amount $1,019
Lot Dimensions 43 x 87 x 139 x 100
Property Sub-Type Single Family Residence
Location
State SC
County Anderson
Area 053
Rooms
Basement None
Building
Lot Description 1/2 Acre or Less, Cul-De-Sac, Sprklr In Grnd-Full Yard
Story 2
Foundation Slab
Sewer Public Sewer
Water Public, Powdersville Water
Architectural Style Craftsman
Interior
Interior Features High Ceilings, Tray Ceiling(s), Tub Garden, Laminate Counters, Pantry
Heating Forced Air, Natural Gas
Cooling Central Air, Electric
Flooring Carpet, Luxury Vinyl Tile/Plank
Fireplaces Number 1
Fireplaces Type Gas Log
Fireplace Yes
Appliance Cooktop, Dishwasher, Dryer, Self Cleaning Oven, Refrigerator, Electric Oven, Microwave, Gas Water Heater
Laundry Laundry Closet
Exterior
Parking Features Attached, Paved, Garage Door Opener
Garage Spaces 2.0
Community Features None
Roof Type Architectural
Garage Yes
Schools
Elementary Schools Spearman
Middle Schools Wren
High Schools Wren
Others
HOA Fee Include Street Lights
Acceptable Financing USDA Loan
Listing Terms USDA Loan
CONTACT


