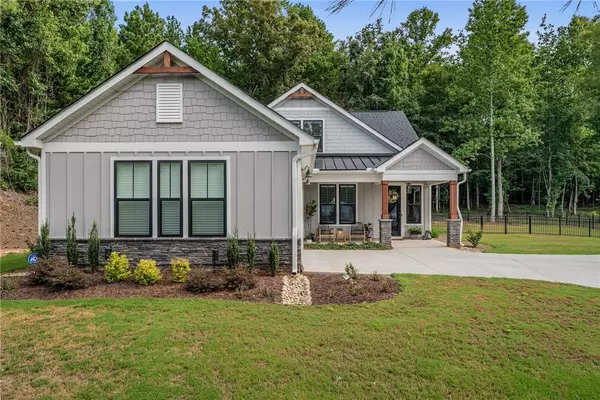UPDATED:
Key Details
Property Type Single Family Home
Sub Type Single Family Residence
Listing Status Active
Purchase Type For Sale
Subdivision Treasure Bay
MLS Listing ID 20290794
Style Craftsman
Bedrooms 4
Full Baths 2
Half Baths 1
HOA Y/N No
Year Built 2023
Property Sub-Type Single Family Residence
Property Description
Built in 2023, this stunning home features 4 spacious bedrooms and 2.5 beautifully designed bathrooms giving the perfect blend of modern style and cozy charm. Step inside to an open concept-concept layout bathed in natural light, ideal for both quiet evenings and lively gatherings. The gourmet kitchen features top-of-the-line finishes, soft-close cabinetry, and a custom wet bar, flowing seamlessly into the dining and living areas to create a warm, inviting space. Luxury vinyl flooring adds elegance and durability throughout the main living areas.
The primary suite, located conveniently on the main floor, offers privacy and comfort with its spacious walk-in closet and serene atmosphere.
Out back, enjoy the peaceful beauty of nature with private wooded views, abundant wildlife, and no rear neighbors, making this .65-acre lot feel like your own secluded retreat. Conveniently located just minutes from I-85 and less than 2 miles from two public boat ramps, this home offers quick access to both travel and lake adventures. Don't miss this rare opportunity to own this thoughtfully crafted home, at 1111 Bay Drive!
Location
State SC
County Anderson
Community Other, See Remarks, Lake
Area 105-Anderson County, Sc
Body of Water Hartwell
Rooms
Basement None
Main Level Bedrooms 1
Interior
Interior Features Wet Bar, Ceiling Fan(s), Dual Sinks, Fireplace, High Ceilings, Bath in Primary Bedroom, Main Level Primary, Pull Down Attic Stairs, Quartz Counters, Separate Shower, Walk-In Closet(s), Walk-In Shower
Heating Forced Air
Cooling Central Air, Forced Air
Flooring Ceramic Tile, Luxury Vinyl, Luxury VinylPlank, Luxury VinylTile
Fireplace Yes
Appliance Dishwasher, Gas Oven, Gas Range, Microwave
Exterior
Exterior Feature Deck, Porch, Patio
Parking Features Attached, Garage, Driveway
Garage Spaces 2.0
Community Features Other, See Remarks, Lake
Utilities Available Cable Available, Electricity Available, Septic Available, Water Available
Waterfront Description None
Water Access Desc Public
Roof Type Architectural,Shingle
Accessibility Low Threshold Shower
Porch Deck, Front Porch, Patio
Garage Yes
Building
Lot Description Hardwood Trees, Outside City Limits, Subdivision, Wooded, Interior Lot
Entry Level Two
Foundation Slab
Builder Name Hunter Quinn Homes
Sewer Septic Tank
Water Public
Architectural Style Craftsman
Level or Stories Two
Structure Type Cement Siding
Schools
Elementary Schools Townville Elem
Middle Schools Pendleton Middle
High Schools Riverside High
Others
HOA Fee Include None
Tax ID 006-12-02-0006



