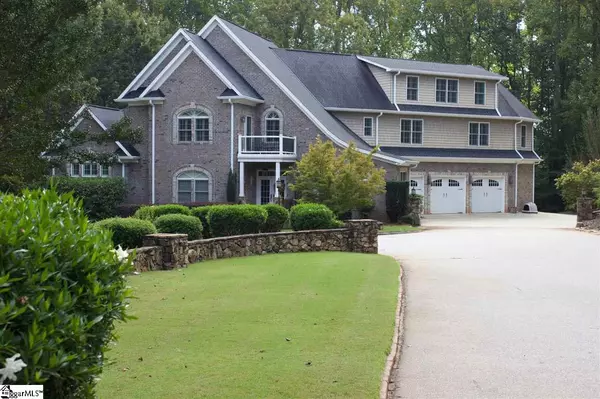For more information regarding the value of a property, please contact us for a free consultation.
Key Details
Sold Price $1,023,000
Property Type Single Family Home
Sub Type Single Family Residence
Listing Status Sold
Purchase Type For Sale
Square Footage 6,300 sqft
Price per Sqft $162
Subdivision None
MLS Listing ID 1428613
Sold Date 12/18/20
Style Traditional
Bedrooms 4
Full Baths 3
Half Baths 2
HOA Y/N no
Year Built 2004
Annual Tax Amount $3,229
Lot Size 7.930 Acres
Lot Dimensions 7.93
Property Description
ONE OF A KIND personal retreat situated on 7.93 acres. This unique home offers 6,300 sq ft with 4 bedrooms, 3 full baths/2 half baths and multiple living spaces. The property has a private gate, carefully planned wooded areas, and beautifully manicured landscapes. There is an oversized three-car garage and circular driveway highlighted by custom lighting and a specially designed stone wall. This custom home has a room for everyone in the family to work, study, play and relax. Luxury meets comfort and a lifestyle of tranquility and peace on this unique estate. The two-story foyer is complete with a beautiful chandelier and elegant staircase. The spacious living room is inviting with a gas fireplace flanked by custom bookcases. The master bedroom is conveniently located on the main floor with a luxurious full bath complete with an exquisite free-standing tub. Getting ready is a pleasure when your clothes and accessories are displayed in the large and impressive walk-in closet. And, starting the day right is easy when you enjoy your morning coffee with relaxing views of the creek and lake on the screened-in porch off the master bedroom. Also located on the main floor is the laundry room with a sink and laundry chute from upstairs that makes your life easier. Your very own craft or wrapping room conveniently connects to the laundry area. The stairwell reveals a built-in cabinet on the landing and leads to a sprawling second level complete with 3 bedrooms, a billiard room, a workout room, 2 bathrooms and 2 balconies. A magnificent open area serves as a large office/study and sitting area. Open the door to the private balcony and enjoy views of the front landscape, creek and nature. Two bedrooms house built-in beds and both connect to the larger balcony in the back overlooking the expansive deck, yard and lake. Enjoy family time playing a game of pool on the antique pool table included with the sale of the property or playing games upstairs in the third-floor game room or teen hangout. No need to worry about going to the gym when you can exercise in your own fitness room with equipment that will be included with the sale of the house. Timeless traditions and memory-filled holidays will be spent gathered in the dining room with oversized windows and majestic chandelier. A gourmet kitchen with room enough for the entire family is equipped with an oversized refrigerator, immense kitchen island, double ovens, gas stove with pot-filler, dishwasher drawer, dishwasher, walk-in pantry and elite Miele built-in coffee system. Beautiful custom cabinetry with glass-front doors and granite countertops add that special something. A light-filled sunroom leads to an inviting 47x51 tiered deck. Enjoy spectacular lake views sitting by the outdoor fireplace while you grill cowboy style over the crackling fire. Take a walk down the path to the tranquil lake where canoeing, fishing and bird-watching are favorite pastimes. Cast a line and wait for a big catch! The custom patio beside the creek that runs along the property is a favorite of the homeowners. The patio serves as a place for morning coffee or evening cocktails and is perfect for quiet contemplation or good conversation. The sound of water gently flowing over the shoals creates a soothing atmosphere and can be heard throughout the property. An estate wouldn’t be complete without a large workshop for projects and hobbies, and, attached to the garage is an additional workshop with a roll-up door for a golf cart or lawn equipment. This exceptional property offers you multiple living spaces and luxury finishes indoors and out as well as your own private oasis with numerous places to unwind outdoors. Tucked away in Easley, this retreat has no HOA and is an easy drive to Greenville, Clemson and I-85. Truly a must-see, schedule your private showing today while this unique opportunity remains. Escape today’s challenges and live your best life at your home at 906 Holly Bush Road.
Location
State SC
County Pickens
Area 063
Rooms
Basement None
Interior
Interior Features 2 Story Foyer, Bookcases, High Ceilings, Ceiling Fan(s), Ceiling Smooth, Tray Ceiling(s), Central Vacuum, Granite Counters, Walk-In Closet(s), Countertops – Quartz, Pantry, Pot Filler Faucet
Heating Electric, Propane
Cooling Electric
Flooring Carpet, Ceramic Tile, Wood, Vinyl, Other
Fireplaces Number 1
Fireplaces Type Gas Log, Outside
Fireplace Yes
Appliance Trash Compactor, Down Draft, Gas Cooktop, Dishwasher, Disposal, Oven, Refrigerator, Electric Oven, Double Oven, Microwave, Gas Water Heater, Tankless Water Heater
Laundry Sink, 1st Floor, Walk-in, Electric Dryer Hookup, Laundry Room
Exterior
Exterior Feature Balcony, Outdoor Fireplace
Garage Attached, Circular Driveway, Parking Pad, Paved, Garage Door Opener, Side/Rear Entry, Workshop in Garage, Yard Door
Garage Spaces 3.0
Community Features None
Waterfront Yes
Waterfront Description Lake, Creek, Waterfront
View Y/N Yes
View Water
Roof Type Architectural
Parking Type Attached, Circular Driveway, Parking Pad, Paved, Garage Door Opener, Side/Rear Entry, Workshop in Garage, Yard Door
Garage Yes
Building
Lot Description 5 - 10 Acres, Sloped, Few Trees, Wooded, Sprklr In Grnd-Partial Yd
Story 3
Foundation Crawl Space
Sewer Septic Tank
Water Public, Easley Combined Utility
Architectural Style Traditional
Schools
Elementary Schools East End
Middle Schools Richard H. Gettys
High Schools Easley
Others
HOA Fee Include None
Read Less Info
Want to know what your home might be worth? Contact us for a FREE valuation!

Our team is ready to help you sell your home for the highest possible price ASAP
Bought with RE/MAX Realty Prof Lake Keowee
GET MORE INFORMATION




