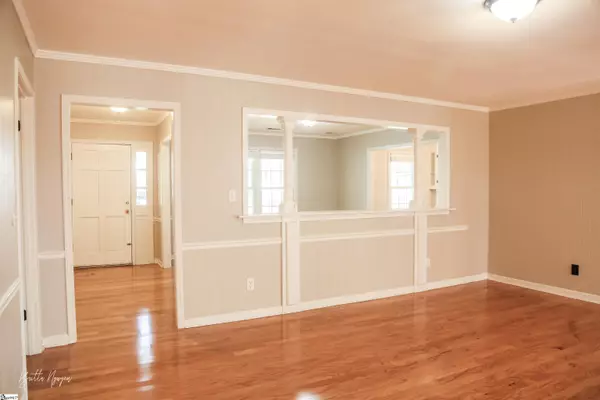For more information regarding the value of a property, please contact us for a free consultation.
Key Details
Sold Price $303,000
Property Type Single Family Home
Sub Type Single Family Residence
Listing Status Sold
Purchase Type For Sale
Square Footage 2,462 sqft
Price per Sqft $123
Subdivision Meadow Wood
MLS Listing ID 1454727
Sold Date 10/18/21
Style Ranch, Traditional
Bedrooms 3
Full Baths 2
Half Baths 1
HOA Y/N no
Year Built 1978
Annual Tax Amount $3,724
Lot Size 0.360 Acres
Lot Dimensions 92 x 163 x 92 x 164
Property Description
You can feel Fall is in the air, which means the Holidays are around the corner, a perfect time to find your Home for the Holidays. This Beautiful Ranch Home is located on a tree lined street minutes from shopping, restaurants and Mauldin's expanding City Center. This sweet home offers character and charm inside and out. Throughout the main living areas and bedrooms you have gleaming hardwoods, built-ins, moldings, lots of space for Family and Friends, and a bright kitchen for entertaining. The updated kitchen offers white cabinets, granite countertops, stainless steel appliances, and a breakfast room with an adorable window seat. Lots of natural light streams through the house, especially in the sunroom with beautiful windows, trey ceiling, and double sided gas fireplace. The gas fireplace is perfect for the fall nights and can be enjoyed either in the sunroom or great room. The Master Bedroom and Bathroom is a perfect retreat at the end of the day. The Master Bathroom has been updated with a large walk-in shower, soaking tub, and double vanity. The two additional bedrooms are perfect for a growing family or weekend guests, along with the updated hall bathroom. There is also a large Bonus/Rec room that could be used as a Home Theater or Game Room, the possibilities are endless. Outside, there is a Rocking Chair Front Porch to greet you and a Deck to relax on when the nights are cool. The yard is a blank slate to make your own. This House can be your Present for the Holidays! Make an appointment today! The House is an ‘As-Is' Sale.
Location
State SC
County Greenville
Area 041
Rooms
Basement None
Interior
Interior Features High Ceilings, Ceiling Fan(s), Ceiling Cathedral/Vaulted, Ceiling Smooth, Granite Counters, Open Floorplan, Tub Garden
Heating Electric, Forced Air
Cooling Central Air, Electric, Multi Units
Flooring Ceramic Tile, Wood
Fireplaces Number 1
Fireplaces Type Gas Log, Masonry, See Through
Fireplace Yes
Appliance Cooktop, Dishwasher, Disposal, Dryer, Microwave, Self Cleaning Oven, Refrigerator, Washer, Electric Cooktop, Electric Oven, Free-Standing Electric Range, Range, Gas Water Heater
Laundry 1st Floor, Walk-in, Electric Dryer Hookup, Laundry Room
Exterior
Parking Features None, Parking Pad, Paved, Assigned
Community Features None
Utilities Available Underground Utilities, Cable Available
Roof Type Architectural
Garage No
Building
Lot Description 1/2 Acre or Less, Few Trees
Story 1
Foundation Crawl Space
Sewer Public Sewer
Water Public, Greenville
Architectural Style Ranch, Traditional
Schools
Elementary Schools Greenbrier
Middle Schools Hillcrest
High Schools Mauldin
Others
HOA Fee Include None
Read Less Info
Want to know what your home might be worth? Contact us for a FREE valuation!

Our team is ready to help you sell your home for the highest possible price ASAP
Bought with Gibbs Realty & Auction Company



